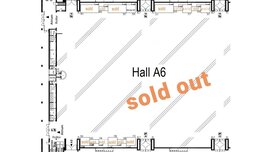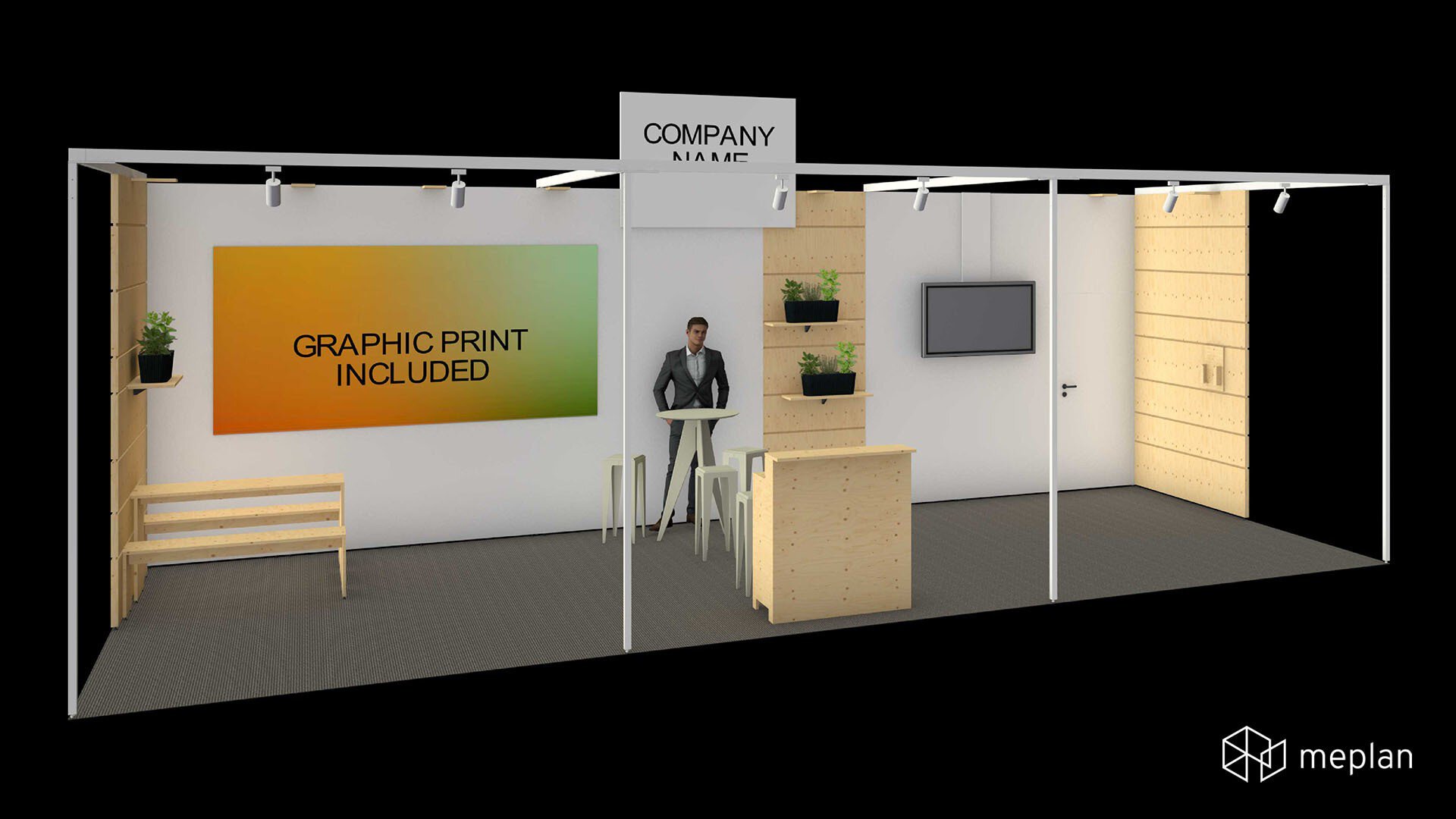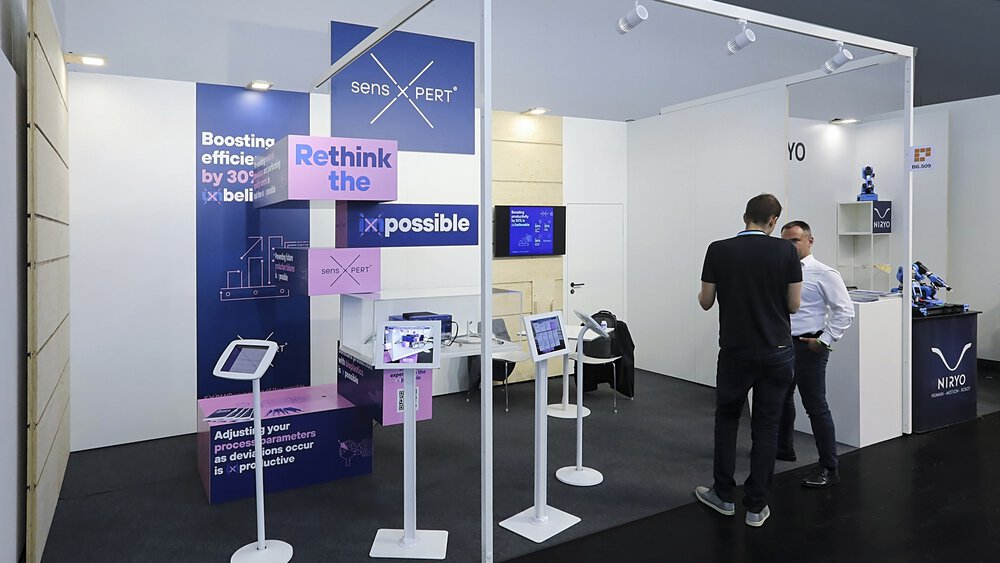One-stop shop: ready-made stand modules
Little effort – great flexibility
Complex planning is a thing of the past: Our ready-to-use stand modules enable you to flexibly realize your representation at automatica with ease. We have developed different options that let you participate without handling stand construction or budgetary surprises.

Book your presence easily with our stand modules
You already have a booking and would like an overview of services associated with your stand module? Simply scroll down to our overview.
Are you looking for an alternative option to book? Just click on our last minute offers.
Fixed-price stand modules unfortunately sold out - but we have options for you
Due to the high demand, all stand modules are already sold out. However, we have attractive alternatives for you with our last minute offers.



All stand modules – all details
All prices quoted are net excluding statutory value added tax.

Included services
- Stand space: 36 m² (9.00 m width x 4.00 m depth) of presentation area with greater visibility (protruding) PLUS 2 m² storage space (2.00 m width x 1.00 m depth) with direct access, AUMA fee
- Stand construction: aluminum frame base element, rear wall of white wall elements (3.00 m in height) with a wooden rear wall element and lateral walls with functional grooves to support accessories, gray carpet
- Furnishings: 1 info counter (lockable) with 1 bar stool, 1 sitting table (wall-supported on one side), 2 benches, 1 bar table with 3 bar stools, 1 brochure rack, 3 shelves incl. saplings, 1 recycle bin
- Utilities: light track system with 6 LED lights, 7 LEDs on the wall system, triple power socket according to layout, electrical connection (3 kW, 230 V) incl. consumption, 1 50“ screen with wall mount / pen drive support
- Graphics: on logo board and rear wall
1 x digital print on logo board WxH: 160x120 cm
1 x digital print on wall board WxH: 300x150 cm - Stand cleaning, fixed waste-disposal fee, 4 exhibitor passes
Included marketing services
- Mandatory communication contribution for an extensive exhibitor entry in digital automatica media
- Unlimited number of day ticket vouchers for your customers

Included services
- Stand space:18 m² (4.50 m width x 4.00 m depth) of presentation area with greater visibility (protruding) PLUS 2 m² storage space (2.00 m width x 1.00 m depth) with direct access, AUMA fee
- Stand construction: aluminum frame base element, rear wall of white wall elements (3.00 m in height) with a wooden rear wall element and lateral walls with functional grooves to support accessories, gray carpet
- Furnishings: 1 wooden demo counter (approx. 50x50x110 cm) with 1 bar stool, 1 sitting table (wall-supported on one side), 2 benches, 1 brochure rack, 3 shelves incl. saplings, 1 recycle bin
- Utilities: light track system with 3 LED lights, 4 LEDs on the wall system, triple power socket according to layout, electrical connection (3 kW, 230 V) incl. consumption
- Graphics: on logo board and rear wall:
1 x digital print on logo board WxH: 160x120 cm
1 x digital print on wall board WxH: 200x100 cm - Stand cleaning, fixed waste-disposal fee, 3 exhibitor passes
Included marketing services
- Mandatory communication contribution for an extensive exhibitor entry in digital automatica media
- Unlimited number of day ticket vouchers for your customers

Included services
- Stand space: 9 m² (4.50 m width x 2.00 m depth) of presentation area PLUS 2 m² storage space (2.00 m width x 1.00 m depth) with direct access, AUMA fee
- Stand construction: rear wall of white wall elements (3.00 m in height) with a wooden rear wall element and lateral walls with functional grooves to support accessories, gray carpet
- Furnishings: 1 wooden demo counter (approx. 50x50x110 cm, lockable) with 1 bar stool, 1 bar table with 3 bar stools, 1 brochure rack, 1 shelf incl. saplings, 1 recycle bin
- Utilities: 3 LED lights on the wall system, 1 x triple power socket according to layout, electrical connection (3 kW, 230 V) incl. consumption
- Graphics: on rear wall and demo counter front:
1 x company name, black HELVETICA lettering
1 x digital logo print on demo counter front (WxH: 40x40 cm) - Stand cleaning, fixed waste-disposal fee, 2 exhibitor passes
Included marketing services
- Mandatory communication contribution for an extensive exhibitor entry in digital automatica media
- Unlimited number of day ticket vouchers for your customers
Available for all stand modules directly from the meplan shop as soon as placement is confirmed, e.g.:
- Screen for exhibitors, size: 32", incl. wall mount and cabling; estimated price: EUR 330
- Showcase incl. glass cover, dimensions: approx. 90 cm x 45 cm; estimated price: EUR 425
- Additional graphic wall of 3 m² (300 cm x 100 cm); estimated price: EUR 450
- Furniture such as chairs, bar stools, brochure racks, or shelving for the wall system
- Utilities such as LED lights
- Water dispenser and much more.
All prices quoted are net excluding statutory value added tax.
Impressions 2023 and optimized stand modules 2025










Please contact our Exhibition Management directly if you have any questions regarding topics such as applications or conceptualization.
If you have any questions with regard to stand construction or equipment, please contact our service partner:
meplan GmbH
Celina Martiny
Phone: +49 89 540 267 153
eMail: celina.martiny@meplan.de



